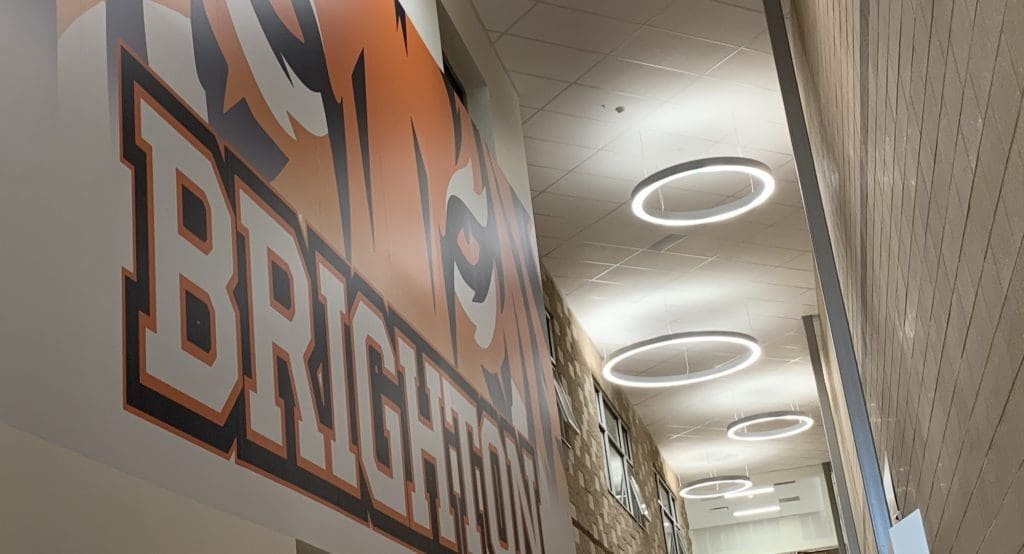The new home of the Bengals is quickly taking shape, and among the most remarkable features as you walk the halls of the three-story structure, are its stunning views.
Brighton High’s beloved circled halls give the 51-year-old campus character. But they have a downside: They block natural light from classrooms and fail to capitalize on the school’s panoramic perch near the base of the Wasatch Range. Now, from the new building’s nearly-complete Arts and Technology Center, 180-degrees of natural inspiration can be drawn from practically any window.
“The naturally steep grade of the campus was challenging from a design and build standpoint, but it allowed Hogan & Associates Construction to build down, instead of up, which means we can take advantage of the views without obstructing the views of neighboring homes,” Principal Tom Sherwood says. “With all the natural light streaming in, and the high ceilings, there’s such a light, airy feel to the building. It has been a real mood-lifter for students and our faculty and staff.”
Completion of Brighton’s new auditorium and Arts and Technical Center marks the start of the final phase of the rebuild: Construction of a classroom wing to tie together the Arts and Technology Center and Athletics Facilities, which bookend the campus. The external walls of most of the classroom wing are already visible to passersby. MHTN Architects reports construction crews are on pace to complete the structure in time for next fall.
The new school is being built to seismic-safety standards, and is more energy-efficient. “We were very cost-conscious and cognizant of the limited space we have on this site, and worked with architects to maximize the use of every classroom, closet, and corner,” Sherwood says.
Demolition of what’s left of the existing facility will take place in June 2021. Finishing touches to the grounds — landscaping, front parking areas and the outdoor plaza that will connect the main building to the Athletics Facility — will continue through the middle part of the 2021-2022 school year.
The auditorium, meanwhile, is expected to be cleared for occupancy in February, and portions of the Arts and Technical Center are already in use by the school’s marching band and performing arts classes as well as classes in robotics, wood shop, visuals arts, food preparation, and more. The high ceilings make for better acoustics in the music rooms, and make it possible for small audiences to enjoy rehearsals.
The new auditorium has the same capacity as its predecessor, approximately 1,100 seats, but feels more intimate with its warm wood interior. It’s also decidedly more high-tech with modern acoustic architecture, energy-efficient LED lighting, state-of-the-art sound, and a small theatre for daily use by performing arts classes and small seasonal performances.





