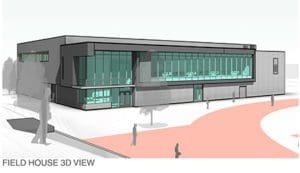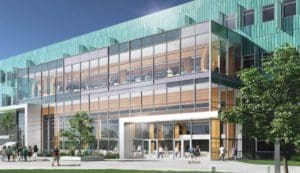

- 2017 Bond Projects
- Rebuilds of Hillcrest and Brighton High Schools
- Rebuild of Union Middle School
- Remodel of Alta High School
- Rebuilds of Midvalley and Peruvian Park Elementary Schools
- New classroom wings at Corner Canyon High
- Construction of New West Draper Elementary
- Office Remodels at six elementary schools
- New windows, skylights for natural-light improvements at 18 elementary schools
- News Articles
7350 S. 900 East, Midvale
Groundbreaking: May 31, 2018
Architect Greta Anderson believes successful design is inclusive design.
She and her team at FFKR Architects have involved students, parents, teachers, and the community in every stage of the planning process for the rebuild of Hillcrest High. “If people don’t feel a connection to this place, if they don’t see their input and ideas embodied in the final design, then we’ve failed,” she told a Good4Utah reporter at a recent Open House event to showcase plans for the new campus.
“If people don’t feel a connection to this place, if they don’t see their input and ideas embodied in the final design, then we’ve failed,” she told a Good4Utah reporter at a recent Open House event to showcase plans for the new campus.
But Anderson’s allegiance to inclusion doesn’t end there. Even the floor-plan for the new school — the addition of a commons area and emphasis on transparent, open spaces illuminated by natural light — was designed with an eye toward making everyone feel welcome and part of the Husky pack. “Right now, there’s nowhere in the school for students to gather before and after the bell, or during lunch,” she explained. “We wanted a commons area and breakout spaces where students can pause to relax and build friendships.”
Anderson comes by the design ethic naturally, having graduated from Hillcrest High before pursuing a career in architecture. “One pack, one goal,” is the Husky motto, and Anderson has fond memories of her alma mater.
But there’s a more serious, pragmatic side to being inclusive. Schools that foster a strong sense of student and community connection tend to be safer schools. An open environment where students and employees can see and be seen can reduce instances of bullying. Learning spaces that visually connect us to the world outside and to one another provide students with a broader sense of place and purpose.
Following are some of the planned features for the new facility to be funded with proceeds from a bond approved by voters in November 2017.
Safety and Security
Among priorities identified by stakeholders for the new school are safety and security. The Main Office will be located on the ground floor and have an unobstructed view of the building entrance, and the footprint will be such that administrators will have a clear line of sight of the full length of the school. Security cameras will be strategically placed and doors in the stairwells leading classroom wings can be automatically locked to stop intruders. Classroom windows that open onto commons areas for group study and teacher-collaboration are designed to contribute to a culture of transparency at the school. The windows are configured in such a way that they will also preserve safety zones in the classrooms.
Preserving Heritage
Hillcrest High has a strong heritage, and special attention has been paid to preserving elements of the existing school that are rooted in tradition. The School Community Council would like to rebuild the senior bench and relocate the terrazzo portrait of a Husky, which are now located in the school’s lobby. There is also talk of raising funds to hire an artist to create a fiercer rendition of the Husky that graces the gymnasium. Schick Stadium will be preserved, but among major improvements are a new field house and performing arts complex to match Hillcrest’s history of excellence in the arts.
Phased Construction
The rebuild, to be funded with proceeds from a bond approved by voters in 2017, will be completed in phases over three years to allow students to stay in the building. Crews expect to break ground in May.
Hillcrest Community Cheers the Start of Work on New School
For Hillcrest Principal Greg Leavitt, the sight of a row of golden-tipped shovels on the school’s soccer field on Thursday was monumental.
The shovels marked the beginning of a three-year project, made possible by a $283 million bond approved by voters in November that will result in a new building to replace the current, 55-year-old structure. But the implements also reminded Leavitt of the importance of the hard work that goes into gaining an education.
“These shovels are signs of cultivation,” Leavitt said, “not of money, but of hearts and minds, of generations to come. The culture you’ve built here isn’t in the bricks and the desks, it’s in the community.”
A crowd of Hillcrest students, parents, and educators gathered at the school to celebrate the old building and mark the beginning of the new project. Also in attendance were members of the Canyons Board of Education, Superintendent Dr. Jim Briscoe, other District administrators, Midvale Mayor Robert Hale, members of the Midvale city council, Utah State Board of Education member Kathleen Riebe, Sen. Brian Zehnder, R-Cottonwood Heights, and Rep. Steve Eliason, R-Sandy. A group of alumni from the class of 1968, honored guests, including Board member and Husky alumni Mont Millerberg, in lifting the symbolic shovels to mark the beginning of the project.
“So many people have such great memories of going to school here, myself included,” Millerberg said. “We’re thrilled to be able to build a new school so the next generation of students can build memories here, too.”
A committee of Hillcrest administrators and District administrators is working with FFKR Architects and Westland Construction to create a new Hillcrest that will meet the demands of a 21st century education without sacrificing elements of the old building that are rooted in tradition, such as the inlaid “H” in the school’s atrium, and the DelMar Schick Stadium. The new school will have a new field house and performing arts complex, a commons area, emphasis on open spaces illuminated by natural light and collaborative spaces for students to gather and create new traditions.
Hillcrest is the first of several improvement projects to be completed in with funds from the 2017 bond, including new campuses at Union Middle, Midvalley and Peruvian Park elementary school and Brighton High and other locations. Alta will be remodeled extensively. Celebrations for the beginning of that project will take place at the school on June 7 at 5:30 p.m.
May 31 Event Marks Start of Hillcrest High Rebuild

The Huskies are getting a new home, and we’re celebrating with a ceremonial turning of dirt.
Students, teachers, parents and members of the community are invited to a groundbreaking ceremony at Hillcrest High on Thursday, May 31 to herald the start of a rebuild of the campus. The event will start at 5:30 p.m. with a reception followed by a ceremony at 6 p.m.
The new Hillcrest High is being made possible by a $283 million, tax-rate-neutral bond approved by Canyons voters in 2017. Construction will start this summer and be undertaken in phases over three years to allow the school to remain in operation.
The 56-year-old school has a strong heritage, and special attention is being paid to building a modern environment wired for emerging technologies without sacrificing elements of the existing building that are rooted in tradition. DelMar Schick Stadium will remain untouched, but among major improvements are a new field house and performing arts complex to match Hillcrest’s history of excellence in the arts.
The floor-plan for the new school — the addition of a commons area and emphasis on open spaces illuminated by natural light — is being designed with school safety and security in mind. Classroom windows that open onto commons areas for group study and teacher-collaboration will contribute to a culture of transparency and inclusiveness. Hallways will be configured to provide administrators an unobstructed view of the campus, and classroom windows configured to preserve safety zones in the classrooms.
Since Canyons’ inception, the District has worked to plan for growth while also addressing the safety and technological deficiencies of the aging buildings it received from a previous school district. Thirteen improvement projects were financed with proceeds from a bond approved by voters in 2010. The last project, a renovation of Indian Hills Middle, will be finished in time for the start of school this fall.
The 2017 bond will make it possible for CSD to rebuild six schools, including Hillcrest, remodel Alta High, build a new elementary school in west Draper to accommodate growth, remodel offices at six elementary schools, and add skylights for more natural light at 18 elementary schools.


