
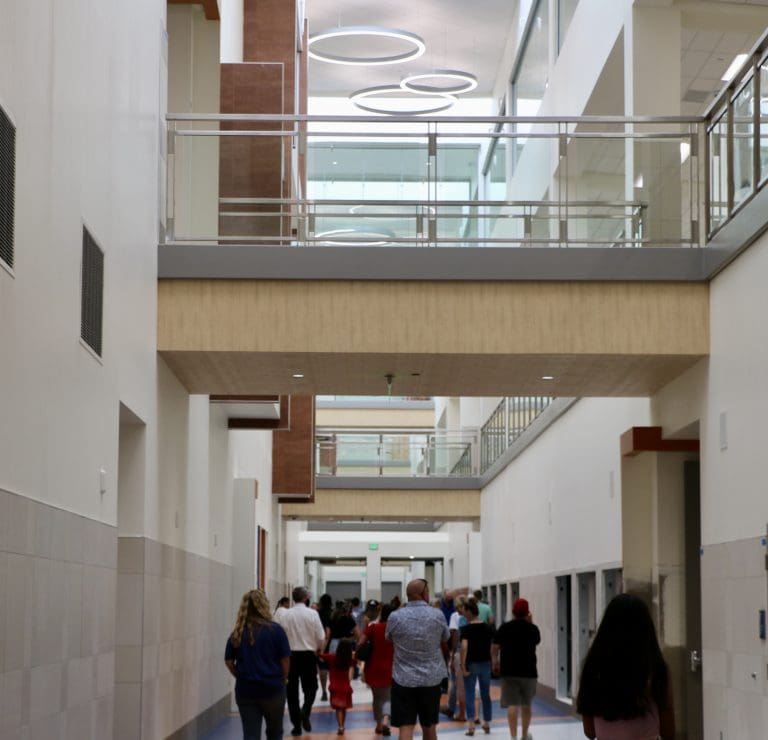
Frequently Asked Questions
- 2017 Bond Projects
- Rebuilds of Hillcrest and Brighton High Schools
- Rebuild of Union Middle School
- Remodel of Alta High School
- Rebuilds of Midvalley and Peruvian Park Elementary Schools
- New classroom wings at Corner Canyon High
- Construction of New West Draper Elementary
- Office Remodels at six elementary schools
- New windows, skylights for natural-light improvements at 18 elementary schools
- News Articles
2220 Bengal Blvd., Cottonwood Heights
Groundbreaking: TBD
The Brighton High rebuild may be the most surgical of three high school improvement projects to begin this summer. MHTN Architects are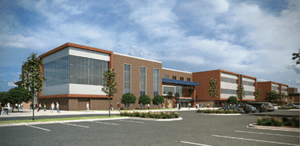 challenged with building a new school on almost the same footprint as the existing building without disrupting school activities. They have about 35 acres with which to work, about half the size of most high school campuses, and they’ve been told to keep the football stadium as is. If that’s not enough, a 35-foot drop in the grade of the property adds another degree of difficulty.
challenged with building a new school on almost the same footprint as the existing building without disrupting school activities. They have about 35 acres with which to work, about half the size of most high school campuses, and they’ve been told to keep the football stadium as is. If that’s not enough, a 35-foot drop in the grade of the property adds another degree of difficulty.
“Right off the get-go we realized that building anywhere on the Brighton campus is going to be a challenge,” said MHTN’s Associate Principal Scott Later at a recent community preview of the still-developing plans.
But with creativity, and the help of computer modeling software, the architects have devised a plan to build the new school in phases over three years, starting this summer with the performing arts and athletics facilities, which will bookend the current building to the west and east. Also at this time, the baseball and softball fields will be reworked to provide a new point of entry at the south end of the property. “For the first 16 months of construction no classrooms are impacted. We keep all our gymnasiums for activities and every single classroom untouched while we build these two structures,” says Brighton Principal Tom Sherwood.
Phase two will entail relocating some classrooms into the new performing arts and athletics facilities so that crews can tear down a portion of the existing building and replace it with a three-story wing of classrooms. Once they’re completed, the classrooms will connect to the two bookends. Work will then begin on the school grounds and parking lots.
Following are some of the planned features for the 400,000-square-foot facility to be funded with proceeds from a bond approved by voters in November 2017.
Safety and Security
The upgrades are being undertaken with safety and security foremost in mind. A priority of the new plan is to improve traffic flow, making it easier for students, employees, and visitors to safely enter and exit the campus. The Main Office will be located on the ground floor and have an unobstructed view of the building entrance. The footprint of the new building, which is located across the street from the Cottonwood Heights Police Department, will be such that administrators have a clear line of sight down hallways. Visitors are routed into the administration area to check in prior to entering the building. In the event of an emergency a panic button can be activated that will lock down classroom wings.
Design Aesthetic
The building will be a modern interpretation on academic architecture. References to the existing circular school will be found in the flooring, circulation and site concrete patterns
Classroom Upgrades
Large windows and skylights will be added to bring natural light into the commons area and the classroom wings. Classroom windows that open onto commons areas for group study and teacher-collaboration are designed to contribute to a culture of transparency at the school.
Construction Update: Brighton High Rebuild Enters Final Phase
The new home of the Bengals is quickly taking shape, and among the most remarkable features as you walk the halls of the three-story structure, are its stunning views.
Brighton High’s beloved circled halls give the 51-year-old campus character. But they have one major downside: They block natural light from classrooms and fail to capitalize on the school’s panoramic perch near the base of the Wasatch Range. Now, from the new building’s nearly-complete Arts and Technology Center, 180-degrees of natural inspiration can be drawn from practically any window.
“The naturally steep grade of the campus was challenging from a design and build standpoint, but it allowed Hogan & Associates Construction to build down, instead of up, which means we can take advantage of the views without obstructing the views of neighboring homes,” Principal Tom Sherwood says. “With all the natural light streaming in, and the high ceilings, there’s such a light, airy feel to the building. It has been a real mood-lifter for students and our faculty and staff.”
Completion of Brighton’s new auditorium and Arts and Technical Center marks the start of the final phase of the rebuild: Construction of a classroom wing to tie together the Arts and Technology Center and Athletics Facilities, which bookend the campus. The external walls of most of the classroom wing are already visible to passersby. MHTN Architects reports construction crews are on pace to complete the structure in time for next fall.
The new school is being built to seismic-safety standards, and is more energy-efficient. In square-footage, it’s actually smaller than Jordan High. “We were very cost-conscious and cognizant of the limited space we have at this site, and worked with architects to maximize the use of every classroom, closet, and corner,” Sherwood says.
Demolition of what’s left of the existing facility will take place in June 2021. Finishing touches to the grounds — landscaping, front parking areas and the outdoor plaza that will connect the main building to the Athletics Facility — will continue through the middle part of the 2021-2022 school year.
The auditorium, meanwhile, is expected to be cleared for occupancy in February, and portions of the Arts and Technical Center are already in use by the school’s marching band and performing arts classes as well as classes in robotics, wood shop, visuals arts, food preparation, and more. The high ceilings make for better acoustics in the music rooms, and make it possible for small audiences to enjoy rehearsals.
The new auditorium has the same capacity as its predecessor, approximately 1,100 seats, but feels more intimate with its warm wood interior. It’s also decidedly more high-tech with modern acoustic architecture, energy-efficient LED lighting, state-of-the-art sound, and a small theatre for daily use by performing arts classes and small seasonal performances.
Construction Update: A New ‘Home of the Bengals’ is on the Rise
Until now, most of the work to rebuild Brighton High has taken place behind the school where it’s not immediately visible to passersby. But starting this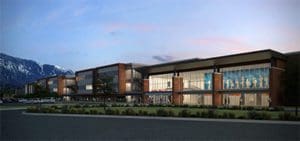 spring, steel girders and brick walls will rise from the foundations contractors have laid for two structures that bookend the campus: An arts and technology center to house visual and performing arts and career-and-technical education classes; and a physical education and athletics complex. Completion of these facilities, coupled with the newly rebuilt baseball and softball fields, will mark the end of the first phase of construction. “The idea was to keep disruptions to a minimum. We didn’t want classrooms impacted for the first 16 months of construction, so most of the heavy-duty work up until now has been foundational and in preparation for the next phase,” says Brighton Principal Tom Sherwood. Phase two will entail relocating some classrooms into the new arts and athletics buildings so that crews can tear down a portion of the existing building and replace it with a three-story wing of classrooms. Once the classrooms are completed, Hogan & Associates Construction will connect the two bookends and the final phase will wrap-up with improvements to the school grounds and parking lots. Starting in January 2020, Bengal assemblies and musical and theatrical performances will have to have to be staged at Butler Middle School. Also, Brighton will have to suspend its preschool program for two years. “We’ll have to get creative and find ways to share space and repurpose rooms. It will be challenging, but we’ll be able to occupy the new classrooms and arts and athletics buildings by fall 2020,” Sherwood says. “The end result will be a safe, high-quality learning environment that inspires students to set and achieve challenging goals.” For more information about the project, visit www.bond.canyonsdistrict.org.
spring, steel girders and brick walls will rise from the foundations contractors have laid for two structures that bookend the campus: An arts and technology center to house visual and performing arts and career-and-technical education classes; and a physical education and athletics complex. Completion of these facilities, coupled with the newly rebuilt baseball and softball fields, will mark the end of the first phase of construction. “The idea was to keep disruptions to a minimum. We didn’t want classrooms impacted for the first 16 months of construction, so most of the heavy-duty work up until now has been foundational and in preparation for the next phase,” says Brighton Principal Tom Sherwood. Phase two will entail relocating some classrooms into the new arts and athletics buildings so that crews can tear down a portion of the existing building and replace it with a three-story wing of classrooms. Once the classrooms are completed, Hogan & Associates Construction will connect the two bookends and the final phase will wrap-up with improvements to the school grounds and parking lots. Starting in January 2020, Bengal assemblies and musical and theatrical performances will have to have to be staged at Butler Middle School. Also, Brighton will have to suspend its preschool program for two years. “We’ll have to get creative and find ways to share space and repurpose rooms. It will be challenging, but we’ll be able to occupy the new classrooms and arts and athletics buildings by fall 2020,” Sherwood says. “The end result will be a safe, high-quality learning environment that inspires students to set and achieve challenging goals.” For more information about the project, visit www.bond.canyonsdistrict.org.
Brighton High Celebrates Five Decades of Learning, Growing
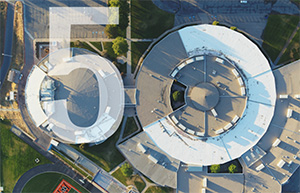 With a complete rebuild underway of 50-year-old Brighton High, it could be said the school is coming full circle. Soon, alumni, students, faculty and staff will bid a fond farewell to the school’s signature circled halls, but not before the community has had a chance to celebrate five decades of Bengal traditions, personalities and history. Circle July 20 on your calendar for a full day of 50th anniversary events (see details below)—and take a moment now to register for the alumni association at brightonhigh50.com. Connect with friends on social media by sharing photos, love stories and memories under the hashtag #brightonhigh50. And give reunion planners a shout if you have memorabilia for temporary display or permanent storage in a Legacy Center to be housed in the new school building.
With a complete rebuild underway of 50-year-old Brighton High, it could be said the school is coming full circle. Soon, alumni, students, faculty and staff will bid a fond farewell to the school’s signature circled halls, but not before the community has had a chance to celebrate five decades of Bengal traditions, personalities and history. Circle July 20 on your calendar for a full day of 50th anniversary events (see details below)—and take a moment now to register for the alumni association at brightonhigh50.com. Connect with friends on social media by sharing photos, love stories and memories under the hashtag #brightonhigh50. And give reunion planners a shout if you have memorabilia for temporary display or permanent storage in a Legacy Center to be housed in the new school building.

Construction Update: Crews on Schedule with the new Brighton High
Rebuilding Brighton High poses the unique challenge of constructing a new school on top of the old school while school is in session. But there are upsides to tackling the project in phases—most notably, it makes it easier for architects to create a building that is truly responsive to the people for whom it’s being designed.
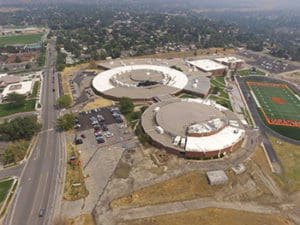
Responsive design involves testing out ideas live in the early phases so as to allow students, employees, and patrons to provide meaningful feedback. During the first few days of school, for example, special attention was paid to how students and employees were navigating the campus. Adjustments were made to remove parking bottlenecks, impromptu pedestrian paths were lined with gravel, and signage was hung to more clearly demark emergency exits. “It took a few weeks for everyone to settle into new routines, and we had to make some adjustments. But it’s been a valuable process. Some of the changes we made will inform the design of the school going forward,” says the school’s Principal Tom Sherwood. Crews are on schedule and nearing completion of the first major project: Construction of new baseball and softball fields. As soon as the turf is installed, sometime in October, Hogan & Associates Construction will turn its attention to excavating and shoring up land to the west of the school in preparation for laying the foundation for a new auditorium. The auditorium and new athletics building on the east of campus are expected to be finished in 2020. For more information about the project, visit www.bond.canyonsdistrict.org.
Construction Update: What’s Next for Brighton High?
Work has begun in earnest on the three-year rebuild of Brighton High. It’s not easy to live near a construction site, but we want the Bengal community to know that the phased construction and demolition have been planned to minimize disruptions and provide the utmost safety for those who live and work near the campus. During the first phase of construction this year, there will be no demolition. The existing building will remain intact. There will, however, be changes to the routes students use to navigate campus, and on-campus parking will be limited. Through negotiations with the City of Cottonwood Heights and other neighboring facilities, we have acquired extra parking in close proximity to Brighton High. All on-campus and overflow parking will require a school-issued permit. City street parking ordinances remain in effect, and will be enforced. We thank you for your patience, and invite you to share any questions or concerns you have. Questions? Email communications@canyonsdistrict.org

