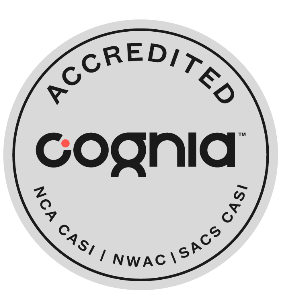The Board of Education visited four newly completed and in-progress construction projects. The Board viewed the progress of the new Crescent View Middle School, which is being rebuilt in Draper; Butler Middle School; and Corner Canyon High School all of which are scheduled to open next school year. The Board also visited the newly constructed Midvale Elementary, which opened in August. Here are highlights and photos of each project:
Crescent View Middle School
The Board was greeted at its first tour stop by cheering students and parents, who held homemade signs and thanked the Board for rebuilding Crescent View at its new location, 13133 S. 1300 East in Draper. The red and sand-colored brick walls of the school have begun their ascent, and the second floor is scheduled to be poured this week. A community groundbreaking ceremony is scheduled for 6 p.m. Oct. 9, 2012. The completed building will contain:
– A 700-seat, state-of-the-art auditorium that also has potential to be enjoyed by the community-at-large
– An expanded cafeteria and kitchen and a spacious commons area
– Three academic wings that will house high-tech classrooms
– A gymnasium with two full courts, 12 basketball hoops, two large locker rooms, two fitness rooms dedicated to dance and strength training and an elevated indoor running track
– A fully integrated computer suite and media center with green screen TV production studio
– A music suite that includes an instrument, band and choir rooms, practice rooms, offices and a music library.
[flickr set=72157631684305120]
Corner Canyon High School
With arched windows, football, soccer and practice fields, classrooms and cabinetry installed, Canyons’ new high school is coming together at a steady pace. The rounded exterior of the 1,200-seat auditorium is beginning to take shape, and the school’s dome is expected to be placed in the upcoming months. Other building highlights will include:
– 120-seat lecture hall
– State-of-the-art science labs built to accommodate future technological innovations
– 3,300-seat capacity gymnasium meeting NCAA standards
– New track and artificial turf football field with seating for 3,500 home spectators and 1,200 visiting spectators
– Eight tennis courts
– A baseball and softball complex
– A balance of academic, athletic and extracurricular areas. In addition to an expanded cafeteria, the school will have a spacious commons area for students and faculty to gather and begin uniting and developing its own traditions, which is especially important for a new school.
[flickr set=72157631684560485]
Butler Middle School
Striking reds, yellows and earth-tones of the fall foliage can be enjoyed at the new Butler Middle School, even from the inside. The east side of the school’s second-floor media center is a giant window to the Wasatch Mountains, which also peek through the gymnasium. The school’s walls are up, the roof is on, and warm earth-tone paint is adding a splash of color to some sheet-rocked walls. Upon completion, Butler will contain:
– A fully integrated computer suite and media center with green screen TV production studio
– A music suite that includes an instrument, band and choir rooms, practice rooms, offices and a music library
– A 1,000-seat state-of-the-art auditorium theater that, thanks to Cottonwood Heights City for its financial contribution, also has potential to be enjoyed by the community-at-large
– An expanded cafeteria and kitchen and a spacious commons area
– A gymnasium with two full courts, 12 basketball hoops, two large locker rooms, two fitness rooms dedicated to dance and strength training and an elevated indoor running track.
[flickr set=72157631684207322]
Midvale Elementary School
With its Grand Staircase, Utah rivers depicted on floor tiles and ceiling structures, and hallway and outdoor seating resembling the hoodoos of southern Utah’s Goblin Valley, the new Midvale Elementary School is considered a second teacher of students. Corridors with lighting resembling stalactites of Timpanogos Cave and classroom wings named for Utah mountain ranges have delighted the students, staff and community since the school opened earlier this fall. The school was rebuilt adjacent to Midvale Middle School. The former school’s Center Street property will become a community park as part of a partnership with Midvale City.
The new Midvale Elementary contains:
– State-of-the-art classrooms that are wired for a 21st century education complete with smart boards, LCD projectors and audio enhancement for teachers
– Natural light in every classroom and throughout the hallways
– An expanded cafeteria and gymnasium
– A spacious new commons area for students, faculty and the community at large to begin developing traditions for the new school
– A new playground; plenty of play space for children
– New central air and heating system.





